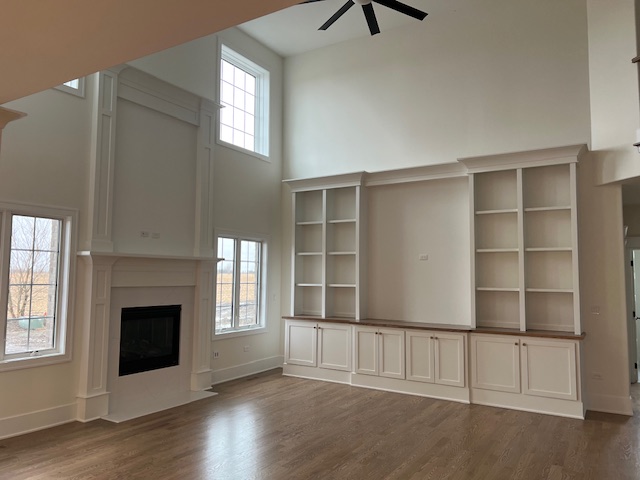EXTERIOR FEATURES
- Face Brick on Front Elevation & All Sides First Floor
- Fully Improved Lot
- Full Basement
- 10″ Walls on Poured Foundation
- Drain Tile Foundation Permiter Surround
- Quality Damp-Proofing
- Tyvek Air Filtration Barrier
- Hardie Board Siding
- Oak Ridge Pro30 Architectural Style Shingles
- Aluminum Fascia, Soffits, Gutters & Downspouts
- Three Car Garage with Raised Panel Insulated Steel Overhead Doors
- Fiberglass Front Door with Decorative Glass Sidelights
- Thermopane Clad Low E Windows with Grilles with Screens
- Concrete Driveway
- Concrete Patio
- Engraved Stone Address
- Two Furnaces & Air-Conditioners
- Two Frost-Proof Exterior Water
- Two Weather-Proof Exterior Electrical Outlets
















